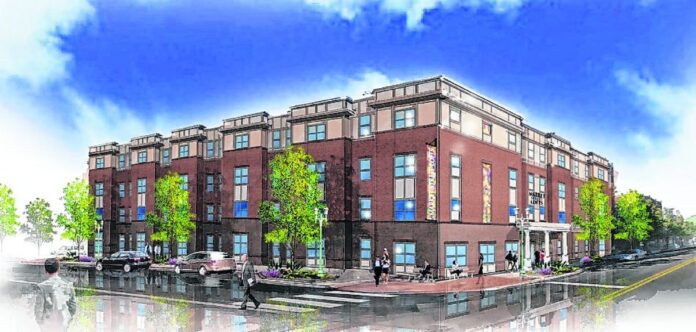
FORTVILLE — Town officials are considering an Ohio firm’s proposal to develop a two-building, 115-unit apartment complex.
MVAH Partners of West Chester Township, Ohio, is seeking the project at 215 S. Madison St., located north of the Fortville-Vernon Township Public Library. Deaton’s Waterfront Services currently operates on the 6.5-acre site but has plans to develop a new property to base its operations on the southwest side of town.
The two four-story apartment buildings would go on the northern part of the property to create what’s being called Madison Village. One building would be for senior housing and have 58 units while the other would be for workforce housing and have 57 units.
If the Fortville Town Council approves, MVAH Partners will file with the Indiana Housing & Community Development Authority in September to obtain approval of housing tax credits to help fund the project. The credits are part of the town’s, Greenfield’s and Hancock County’s inclusion in the state’s Stellar Communities program, which provides funds and funding opportunities for community improvement projects.
MVAH Partners’ project is an alternate to one led by Forza Development that proposed bringing a commercial and residential development to the 400 and 500 blocks of East Broadway Street, not far from the plan currently being considered. Forza stopped pursuing the project after receiving widespread opposition from town residents last year. Opponents said the proposal attempted to cram too much into too small of a space and lacked enough on-site parking.
Apartments in the senior housing building would be offered to tenants age 55 and older. The workforce housing building would be for those making 80% of Hancock County’s average median income.
Pete Schwiegeraht of MVAH Partners said at a recent Fortville Plan Commission meeting that the project would require an investment of about $23 million.
"Our goal here is to create a multi-generational housing opportunity within one campus where we can serve seniors within one facility; families, young professionals in the other facility," Schwiegeraht said.
Both buildings would have one- and two-bedroom apartments. A typical two-bedroom unit would measure 925 square feet. Each building also would have elevators.
Schwiegeraht said each building would have full-time, on-site managers. Both properties would also have a fitness center, business center, theater room and community room.
The development would come with outdoor amenities too. At the senior housing building, there’d be a gazebo, picnic shelter and community garden with raised beds. The workforce side would have a shelter and picnic area along with a fenced playground.
Schwiegeraht said the buildings would be equipped with security cameras and fire sprinklers as well.
Plans call for 182 parking spaces, 32 more than town rules require.
Railroad tracks run just to the north of the property. Schwiegeraht said windows facing the tracks would be triple-pane to reduce noise getting through, as opposed to double-pane throughout the rest of the properties. He said the buildings’ insulation and wall materials would also aid in noise reduction, along with energy efficiency as well.
Adam Zaklikowski, Fortville’s planning and building director, said at the plan commission meeting that the buildings’ proposed four-story heights initially gave him pause.
"We wanted to make sure the project, in totality, has more of a village feel, that it’s not too overwhelming," Zaklikowski said.
In the end, he was convinced by the architecture and quality of proposed building materials, he continued. Zaklikowski added that if the buildings were required to be three stories, with pitched roofs, their heights would be similar to four stories with a flat roof. He also said the buildings’ heights and flat roofs would allow air conditioning units to go on them and be screened by parapets, rather than placed on the ground, where they’d have to be screened by landscaping.
Schwiegeraht said a third-party market study has been started for each building, but that MVAH Partners’ preliminary research indicates there would be demand for the apartments.
As for the southern part of the property, Schwiegeraht said the firm is working with the land’s current owner on potential long-term development plans that could include multi-family residential and/or commercial developments.
The town council unanimously approved MVAH Partners’ plan on first reading in July.
Fritz Fentz, council president, expressed his support at that meeting.
"I think it’s a good use of the land, because that backs up to the tracks… and leaves the front for more commercial and retail," Fentz said. "I like that project."
A letter from Fortville property owner Bob Ferrell was read at the council meeting expressing his opposition to the project. In his letter, Ferrell said the proposal is far too much like the failed one led by Forza Development. He added that town residents were clear in their opposition to the Forza proposal.
"They are twin sisters," the letter said of the two proposals.
The town’s plan commission voted unanimously to send a positive recommendation to the council. No attendees spoke in opposition or support at the meeting. The council is tentatively scheduled to hold its second and final reading of the proposal at its next regular meeting, scheduled for 7 p.m. Monday, Aug. 3 at the Town of Fortville Municipal Building, 714 E. Broadway St.
[sc:pullout-title pullout-title=”At a glance” ][sc:pullout-text-begin]
Madison Village
- 215 S. Madison St., Fortville
- Two four-story buildings
- One for senior housing, one for workforce
- 115 units total
- One- and two-bedroom
- $23 million
- Indoor and outdoor amenities
[sc:pullout-text-end][sc:pullout-title pullout-title=”If you go” ][sc:pullout-text-begin]
WHAT: Fortville Town Council meeting
WHEN: 7 p.m. Monday, Aug. 3
WHERE: Town of Fortville Municipal Building, 714 E. Broadway St.
WHY: The council will consider a proposal for an apartment complex
[sc:pullout-text-end]




