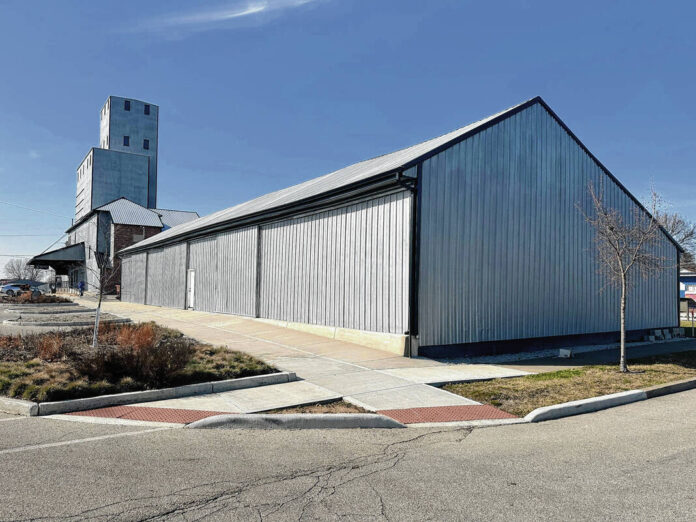
The storage building east of The Depot restaurant in downtown Greenfield will be remodeled into a space for a beer garden, retail and public restrooms for events at the nearby Depot Street Park.
Mitchell Kirk | Daily Reporter
GREENFIELD – A beer garden, retail spaces and public restrooms are coming near a park that also serves as a live event venue in the city’s downtown.
Depot Street Investments, LLC plans to remodel the storage building it owns at the northwest corner of Pennsylvania and Mill streets. The building is just east of The Depot restaurant, which the company also owns, and just south of Depot Street Park, which opened last year and is once again hosting several concerts this summer.
Plans filed with the city show a beer garden taking up the west side of the building as well as a deck and boardwalk on the structure’s north side facing the Pennsy Trail and Depot Street Park’s stage. Two tenant spaces will be on the east side of the building, with a public restroom facility in the middle that will be available during events at the park.
The beer garden seating area and boardwalk across the building’s north facade will be made from a composite wood-resembling material with a decorative metal railing.
Last year, beer gardens accompanying events at Depot Street Park were under a tent between the storage building and The Depot restaurant. Thomas Moore of Depot Street Investments said the remodel will allow for the avoidance of setting up and tearing down a tent while also giving those attending summer concerts a place to cool off in air conditioning. He also noted the overhead glass doors part of the plans that will face the park and its stage.
“So we’ll have that live feeling with the concerts,” Moore said.
He added the retail aspect of the project looks promising as well.
“We do have two businesses that are extremely interested,” he said, adding it would be premature to announce them.
The public restroom facility that’s part of the project is required per a previous agreement with the city as a part of the development of The Depot restaurant. It will have 12 stalls total – six in the women’s room and six in the men’s room. One handicap-accessible stall will be in each.
The building’s east facade along Pennsylvania Street will have a transaction window giving pedestrian access to walk-up services from the tenant in the easternmost space.
City plan commission members approved the development plan for the project 8-0.
“We’re ready to go a hundred mile an hour as soon as we get city permits,” Moore said, adding he’s aiming for completion in early May. “We’re going to try to get it done before the first concert, but all that depends on permitting.”




