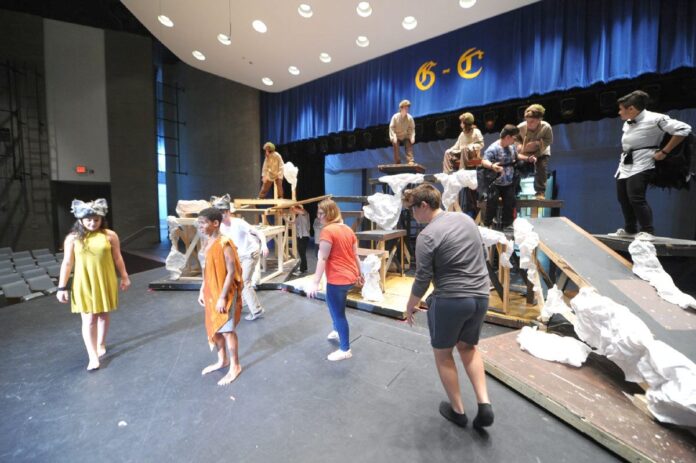
GREENFIELD — The Greenfield-Central school board has approved hiring an Indianapolis project design and construction firm to facilitate construction of a new auditorium at Greenfield-Central High School within the next three years.
Skillman Corporation will head up the project that will add a new 1,400-seat auditorium to the north end of the school, in a space that is now a parking lot just east of the swimming pool and north of the main gym.
Superintendent Harold Olin said that once started, the project should take two years to complete.
The school’s current auditorium, which sits in the center of the school, is out of date and in need of an upgrade, he said.
“It was great 51 years ago when it was built, but it’s now out of date and no longer meets our needs,” he said.
The school board has been working with architectural firm Lancer+Bebee over the past four months to design the new auditorium.
Board members approved hiring Skillman to lead the construction project at a special session on Tuesday, July 6.
“When you have a project of this magnitude, in the $20 to $25 million range, you hire a construction manager to help with the work,” Olin said.
Skillman will work with subcontractors and manage cost estimates to get the best value for the corporation, he said.
The school board put out a request in May for construction management groups to apply for the job, and eight responded. A review team scored the applicants on a rubric, and on July 6 interviewed the two finalists — Skillman and AECOM Hunt — with Skillman winning the board’s unanimous approval.
Olin said the project will not only focus on upgrading the auditorium stage, seating and technology, but the auxiliary areas as well, like green rooms, prep areas and storage spaces. It’s not yet determined if the new space will feature a balcony.
The project will also encompass sprucing up the entrance to the school’s main gym and expanding seating in the pool area, he said.
While the new auditorium will take up existing parking spaces, Olin said there’s plenty of spaces in the north end of the lot, which will end up being closer to the north school entrance post-construction.
Chris Wing, who oversees the school’s fine arts department, along with other band, choir and drama teachers, are lending their input in the design phase.
The first step of the project was deciding whether the existing auditorium could be upgraded to meet the school’s needs, and it was determined it could not.
The space is too small and out of date, said Olin, and the renovation cost estimates didn’t justify a remodel.
“Plus being in the middle of the building has a lot of limitations in terms of school safety and public accessibility,” Olin explained.
Since it can easily be shut off from the rest of the school, the new space will help accommodate outside users of the auditorium, like community theater groups, bands and dance troupes that rent it out for performances.
“This is something we’d like the community to have a part in, and it’s also a profit-selling point,” said Olin, referring to rental fees.
It’s also a great opportunity to help foster the Hancock County community’s love of the arts,” he said, “which is something that our school and our community have always taken great pride in.”
The existing auditorium will remain as a theater, and may also be used for classroom space and large group instruction, he said.



